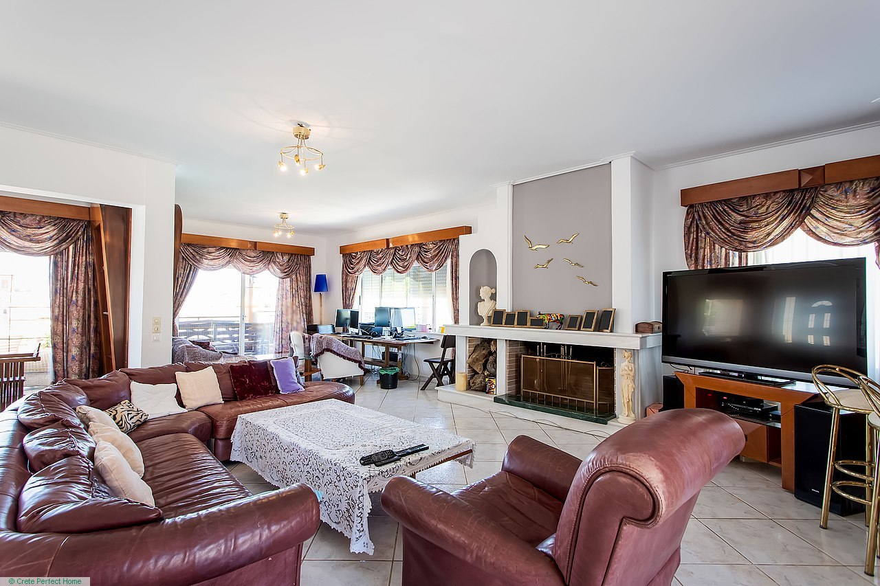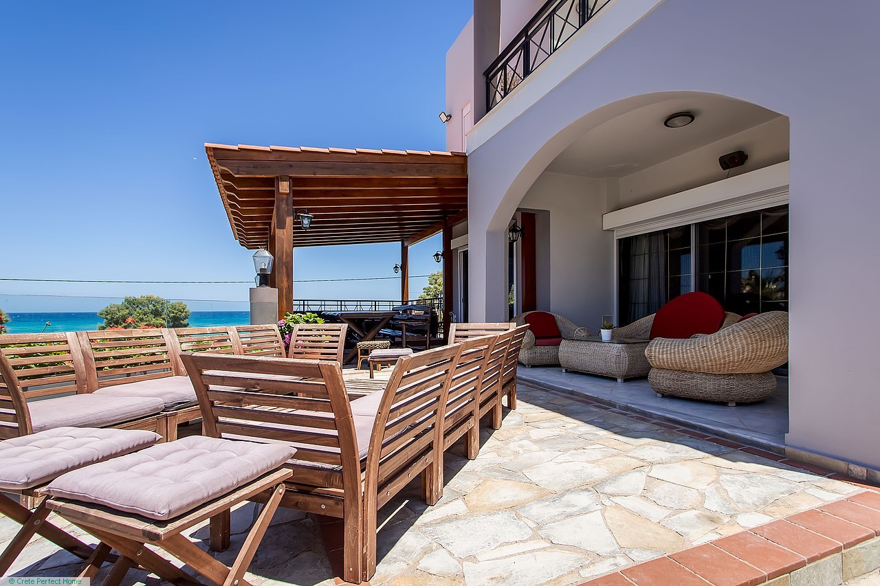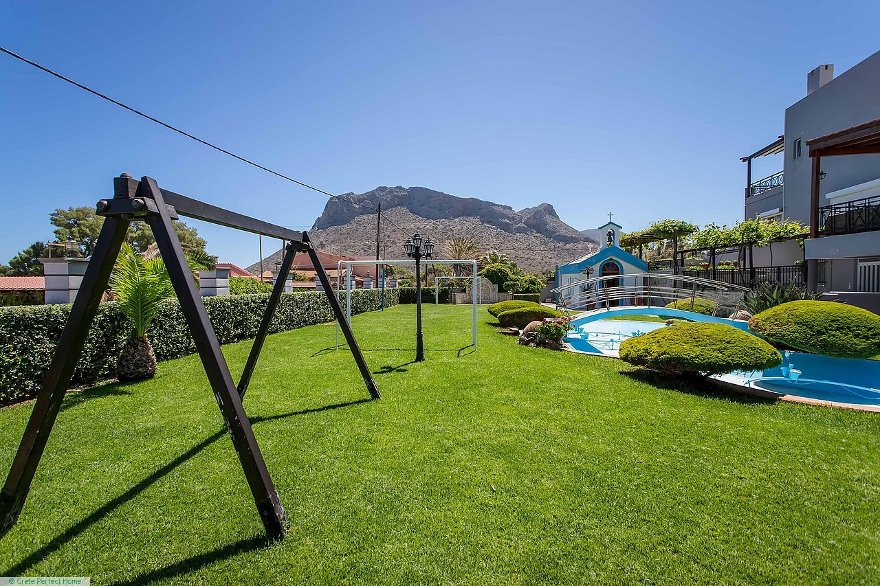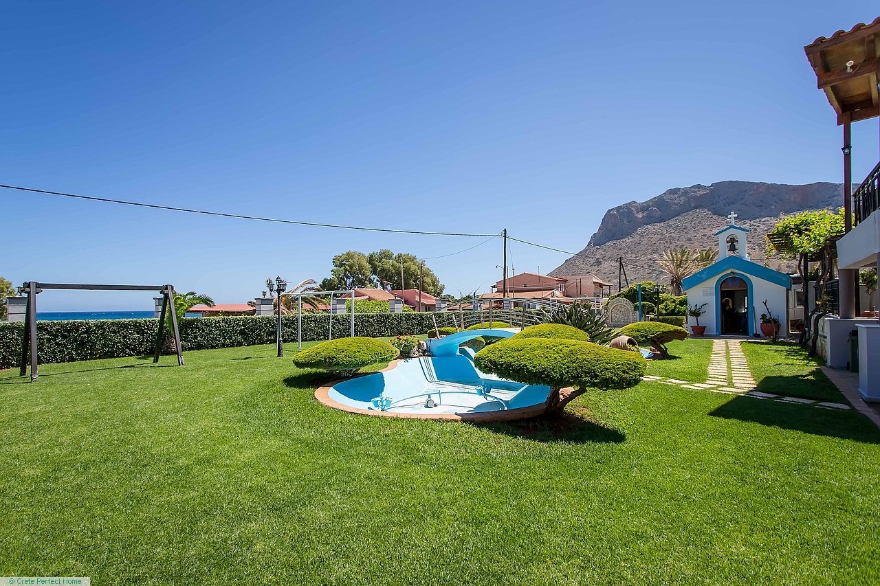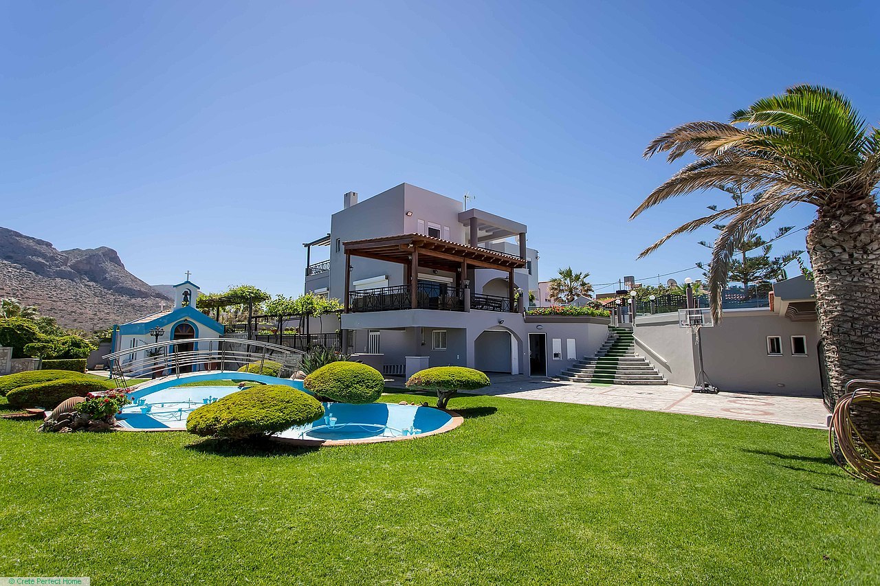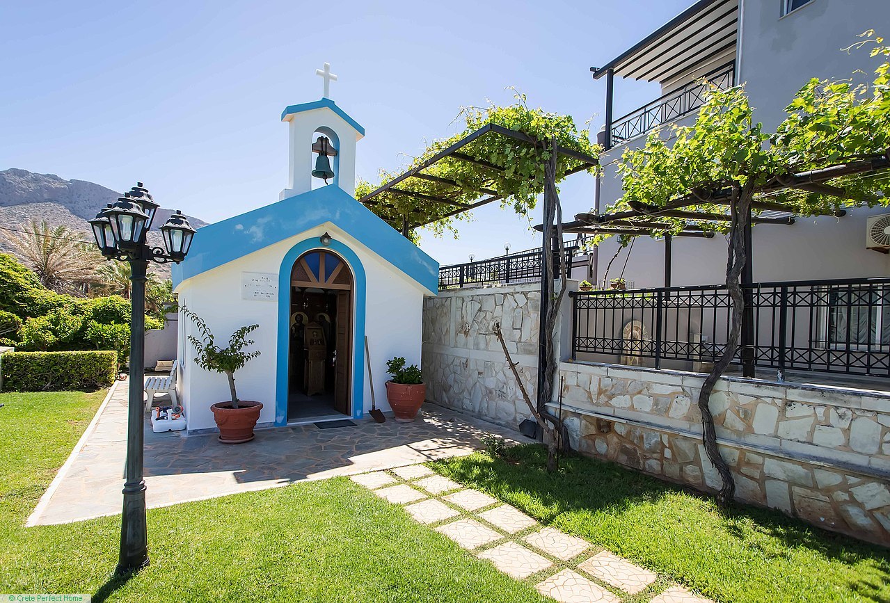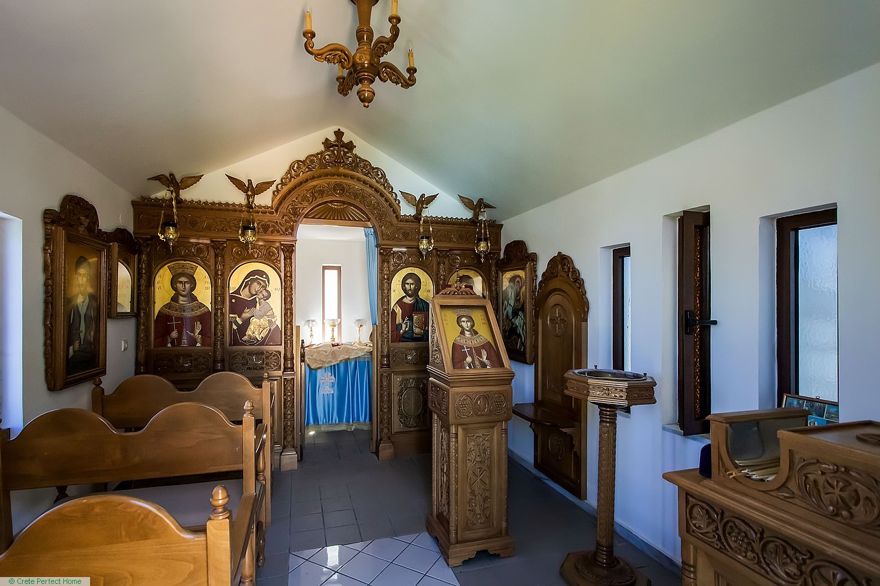Estimated cost of agency, lawyer, notary, land registry, taxes: € 101,595

Deluxe beachside villa, 6-beds 10-baths, 716m2 in 1,408m2 plot, 75m2 pool, parking, gardens, beautiful sea & mountain views, 20 mins Chania, all services connected.
M1249 - Deluxe beachside villa, 6-beds 10-baths, huge plot, pool, beautiful sea & mountain views
This deluxe villa lies just 40 metres from the beach at Stavros, made famous in the film ‘Zorba the Greek’. There are shops, tavernas and cafes in the village, and the beautiful city of Chania is just 20 minutes away. The property enjoys lovely sea and mountain views. It was built in 1993, renovated in 2020, and is constructed on three levels
Outside at ground level, the whole plot is walled and the main entrance has an electric gate for vehicles, a smaller one for pedestrians, and an entrance security system. Inside the gates, there is a large paved area with space for several cars, and impressive steps sweeping up to the swimming pool and first floor.
On the north side is a vine-shaded terrace, and a huge grassed and landscaped garden edged with hedges and palm trees, and containing stone footpaths, a small chapel, and a shallow pond with bridge, fountains and spotlights.
Inside at ground level, there are: a large garage with electric doors and storage space; a self-contained apartment with living room, fitted kitchen, double bedroom and bathroom; a large sauna; a child’s playroom (could be a large bedroom); a well-equipped gymnasium; a large area equipped with several table sports; a bar; a sports changing area; 4 bathrooms; and large storage areas.
Marble steps lead up to the spacious first floor, which comprises a fully-fitted kitchen, a large dining area, a huge living area with bar and fireplace, and a WC. This floor incorporates much floor-to-ceiling glazing, which results in a light and airy living space.
Outside at first floor level, there are several large shaded terraces with seating areas and lovely views of the 75m2 swimming pool (with children’s area), the north garden, and the sea. To the rear is a large shaded BBQ area and terrace for cooking and dining, with two ovens and gas grill, and an additional professionally-equipped kitchen for special dining moments.
Internal marble steps lead up to the second floor, where there are 4 spacious bedrooms each equipped with a large ensuite bathroom, and external terraces with sea or mountain views.
The villa was built with all-year living in mind, and includes full central heating and air-conditioning. It could be used either as a personal residence or for rental purposes to accommodate more than 10 guests. Whatever purpose you have in mind, it offers comfort, elegance, comprehensive facilities, and beautiful surroundings.
* Serious buyers only, video available on application *
Basic Information
DistrictAkrotiri
Categoryresidential
Typedetached
Year built1993
Floor numberground floor
Levels3
Elevation10 m
ZoningUnincorporated
Road typeAsphalt
Details
Living Rooms3
Kitchens3
Bedrooms6
Bathrooms10
Energy class(in progress)
Benefits
Sea views✔
Garden✔
Pool✔
Renovated✔
































